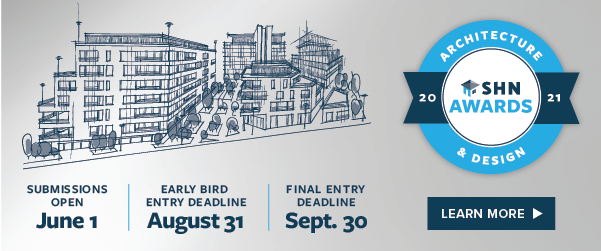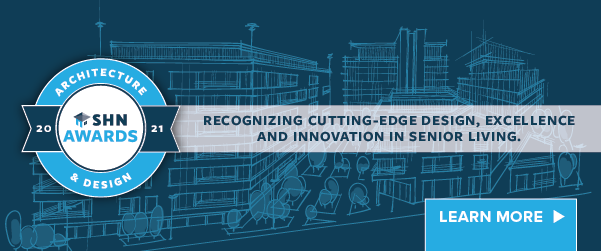Imagine living in a suite overlooking an atrium that has the atmosphere of a healing garden, at other times is a venue for musicians or performers, and sometimes is a social gathering place for friends, family and neighbors.
This is the experience for older adults residing in care suites adjacent to the atrium winter garden at Rawhiti Estate, a continuing care retirement community (CCRC) in Auckland, New Zealand.
The atrium winter garden is part of the community’s “green spine.”
“The idea is that as you come in, it’s part of a spine of nature and energy that goes on forever,” project architect Anthony Flannery, director of re-Imagine Ltd., told Senior Housing News.
The integration with nature is just one of the elements to come out of a “total design process” that took a resident-centric approach.
“We frequently came back to the point: How will this impact the residents? Then the question was, will this make operational sense?” explained Helen Martelli, a registered nurse who served as model of care designer.
That approach resulted in an innovative community on a challenging site, which took top honors in the international category of the 2020 Senior Housing News Architecture & Design Awards.
The concept
Rawhiti Estate is a project from Auckland-based development and operations firm BeGroup (no connection with U.S. organization be.group). BeGroup was founded about six years ago by industry veterans who wanted to combine their decades of industry knowledge to create the best possible community, Chief Property Officer Brett Meyer told SHN.
BeGroup identified a potential site in the affluent Remuera area of Auckland, about a 10-minute drive southeast of downtown. The site was “quite tricky,” in that it was expensive, not level, and close to sensitive neighbors, Flannery said.
Popular Reports
“A lot of competitors were looking at it and saying, ‘It’s too hard,’” he said.
But the project team saw promise — and were eager to rise to test themselves, knowing that they would have to create an “incredibly efficient model” given the site constraints.
So, they secured the real estate and quickly brought in Martelli to help create a design that would support an efficient and effective operational model — and one that put residents first.
From the earliest stages, the Rawhiti Estate team were willing and even eager to unlearn traditional practices and paradigms in the interest of creating a community where residents would be actively engaged rather than passively cared for.

The demands of the site and the market also meant that the community would have to blend upscale amenities with a homelike feel.
The resulting design concept involves a full continuum of care, including independent living apartments, care suites and a memory loss facility. The community spreads across 130,000 square feet, and includes an underground car park and three levels above ground.
To avoid the stigma that can attach to higher levels of care, the apartments and care suites were designed to be “indistinguishable.” The exterior architecture — including balconies, trellises and decorative screens — reflect the surrounding neighborhood, where the art and craft style is common.
Amenities include a wellness centre with therapy pool, spa, gym and a salon. There are multiple dining venues, including kitchens and dining areas in all care neighborhoods. And landscaped gardens, as well as gardens growing edible plants, are located throughout the grounds.
Art plays a prominent role in the design; the BeArt Foundation was established as a charitable trust to enrich the lives of older adults though art exhibitions, therapy and education. Rawhiti Estate features pieces from the BeArt Foundation’s inaugural collection, including paintings and sculptures totaling $600,000.
But the most dramatic design element, and one that clearly reflects the project’s goals and values, is the green spine and in particular the atrium winter garden.
The atrium was envisioned as a “theater of unlimited possibilities,” Flannery said. In other words, a flexible space that can be used for many different purposes. But, there are three primary functions of the atrium:
— Creating a garden-like environment, to create the sensation of being outside on a sunny day
— Instilling a pride of place in Rawhiti Estate residents, and reshaping visitors’ perceptions of senior housing
— Creating a “neutral civic space,” where people of any age and with any physical limitations can come together
In the interest of maximizing the accessibility of the atrium, it is surrounded by care suites with bay windows that act as small balconies; these suites have been dubbed “royal boxes,” because they function like boxes in a theater, with the atrium being the stage.
“Even if somebody is in a bed, they can still listen to the piano, they can still be part of the energy,” Flannery said.
Creating the green spine, the atrium ends in a space dubbed the “sky lounge,” and opens out to covered patio courtyard that offers views of the outdoor gardens.
“It’s the best place in Auckland to see a sunset or thunderstorm,” Flannery said of the sky lounge.
The construction
As BeGroup’s first greenfields development, constructing Rawhiti Estate was a challenging process, Meyer acknowledged.
“We were under a lot of pressure to deliver to the budget, and yet create a facility that was operationally effective … there were some very big hurdles,” he said.
Perhaps the most dramatic hurdle involved the basement parking level. Just before starting physical installation on that part of the project, ambulance service St. John acquired new vehicles that were 300 millimeters higher than the existing fleet.
“We had to redesign the entire basement,” Flannery said.
Meeting this challenge and others was possible because BeGroup worked with contractors and other partners who consistently rose to the occasion. That’s in large part because they understood the nature of the project, and got on board with the mission to create something new and better than standard retirement communities. Argon Construction was the general contractor, and Ministry of Architecture + Interiors did the interior design.
“The construction team got excited about what we were doing,” Martelli said. “There were many, many instances where the construction team would say, come and have a look at this — this is what you’re wanting, but if we shifted it like this, it would make a difference for the person with dementia, or it will make it a better experience.”
Flannery attributes the sense of teamwork in part to the project team coming together in the face of naysayers who were doubtful that the Rawhiti Estate approach would be workable.
“Everyone said, we’ll show you what’s possible … and that became contagious,” he said. “It didn’t matter whether you were a chippy [carpenter] or a builder or a digger or a plumber.”
Ultimately, the project was delivered within the budget and within the expected timeframe, opening in May 2019.
The completion
Fill-up of Rawhiti was gradual, taking about two years to be completely leased-up — but now the model is proving itself out, and the project has “exceeded our expectations by far,” Meyer said.
Certain risks have paid off, including the decision to create the “royal box” rooms, representing about 30% of all the care suites on the property. Often, rooms opening onto atria are considered less desirable due to concerns about noise and privacy, but the access to the activities in the atrium have made these suites “very, very popular rooms,” Meyer said.
And, fall metrics suggest the design has succeeded in supporting a new operational model that maximizes engagement and maintains resident wellness. At 1.8, Rawhiti’s fall rate is 1/12 that of New Zealand as a whole, where the average fall rate is 21.6.
Meyer and Flannery also draw confidence from the success of Rawhiti, noting that because of the challenges of this site and market, they believe they now have an ultra-efficient design and operating model that can be duplicated almost anywhere.
“There isn’t a single square meter of wasted space in there,” Flannery said.
And for Martelli, the proof of Rawhiti Estate’s success is in the pudding — or, rather, in the scones.
She recalls walking into a kitchen one day and seeing two residents — one was 100 years old, one was 98 — watching staff members at work. Martelli asked what they were doing in the kitchen.
“These ladies said, ‘We’re teaching the staff to make scones — don’t touch them today, they’ll be too tough, but come back tomorrow, and they’ll get them right,’” she said. “ … That might be a simple story, but it encapsulates what that design has allowed to happen many, many, many times in a day.”
"best" - Google News
April 09, 2021 at 05:16AM
https://ift.tt/3sXPDz3
Best International Design 2020: CCRC's 'Green Spine' Maximizes Resident Engagement, Wellness - Senior Housing News
"best" - Google News
https://ift.tt/34IFv0S
Bagikan Berita Ini
















0 Response to "Best International Design 2020: CCRC's 'Green Spine' Maximizes Resident Engagement, Wellness - Senior Housing News"
Post a Comment